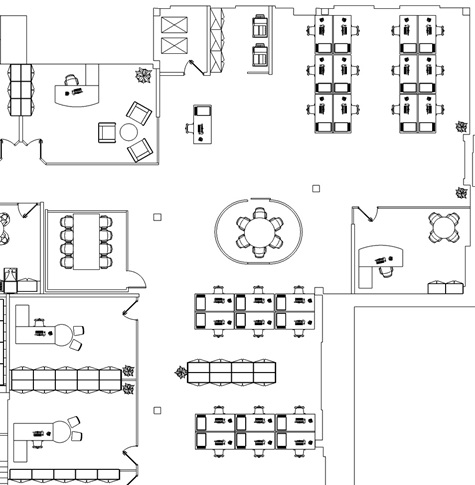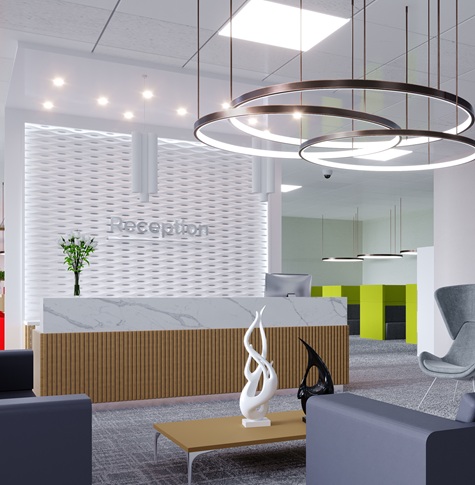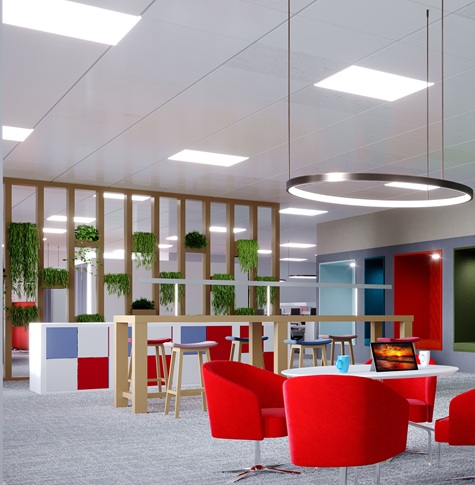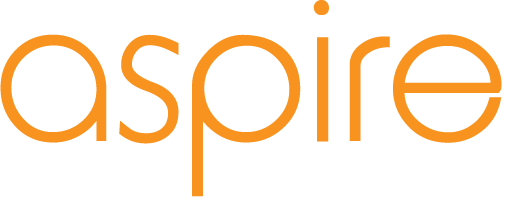Expert Office Space Planning & Design with CAD Technology
At Aspire Office Solutions, we combine advanced CAD (Computer-Aided Design) technology with over 35 years of expertise in office furniture and interiors to deliver independent, impartial office space planning and design solutions.
Our process begins with an initial consultation to understand your objectives. We then conduct a detailed survey, measuring dimensions and noting windows, doors, radiators, and other key elements to optimize your workspace efficiently.
Our Design Services
Aspire Office Solutions combines CAD technology with extensive industry expertise to provide independent, impartial office design and planning services, ensuring functional, stylish, and efficient workspaces tailored to your needs.
Consultation
2D & 3D Layouts
Fully Rendered Visuals
Animated Walkthrough
Transform your office with functional, stylish, and efficient design solutions. Contact us today!

Stage 1 – Consultation
At Aspire Office Solutions, Stage 1 begins with a consultation to gather essential information.
We then create a 2D floor plan and select furniture from our extensive library to design a layout. This provides you with a clear, initial visual of your new office space, tailored to your needs.
Stage 2 – 2d & 3d Layouts
In Stage 2, after any necessary adjustments, we create 2D & 3D office layouts from multiple perspectives.
This helps you visualise your office space from every angle, making it easier to address concerns and ensure a smooth office refit or relocation. Enhance your planning with our detailed 3D visualisations.


Stage 3 – Rendered Visuals
After approval of the previous stages, Stage 3 involves creating fully rendered 3D visuals of your office space. We add color to furniture, along with wall and flooring finishes, providing a realistic view of your finished office.
This process allows for adjustments before project commencement, ensuring the design meets your expectations. Many clients find this stage invaluable for refining their workspace vision and making informed decisions before implementation begins.
Stage 4 – Animated Walkthrough
Once previous stages are approved, we create a fully rendered 3D animated walkthrough of your office space. This allows you to virtually explore your workspace, with colours applied to office furniture, walls, and flooring finishes.
The animated walkthrough helps you visualise the final design, providing an opportunity to make adjustments before the project begins. This step has proven invaluable for many clients, ensuring the design aligns with their expectations before implementation.
For a detailed discussion of your design requirements, please call us at 0800 612 4174. Alternatively, email your requirements along with a plan or layout of the area (if available) to info@aspireofficesolutions.co.uk. We’re here to help you create the perfect office space solution!

Please call us on 0800 612 4174 to discuss your design requirements in more detail, alternatively email details of your requirements together with a plan/layout of the area if available to info@aspireofficesolutions.co.uk.

