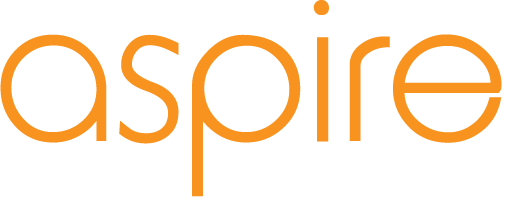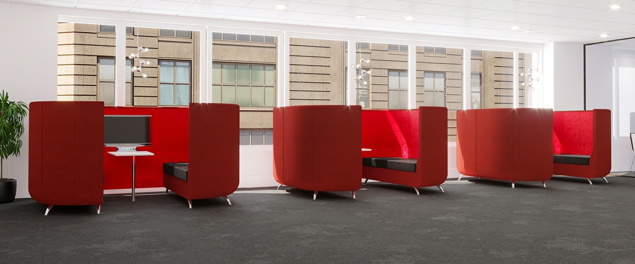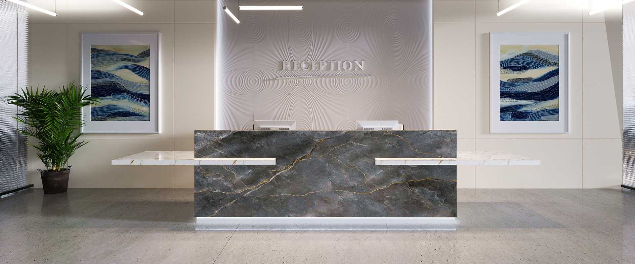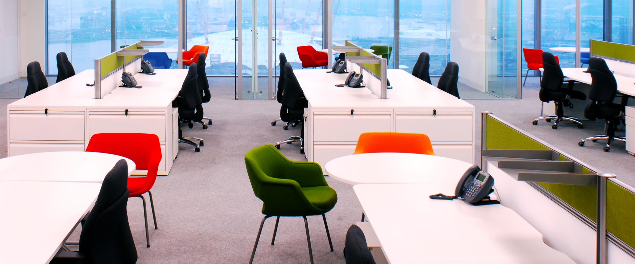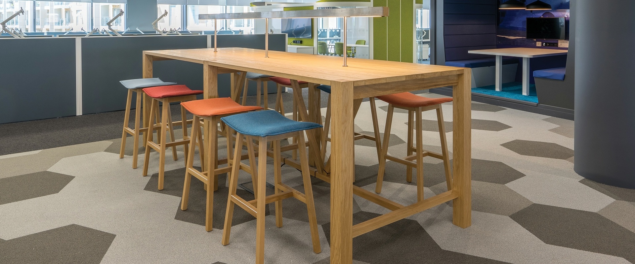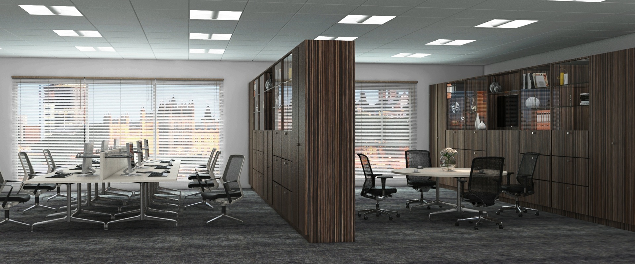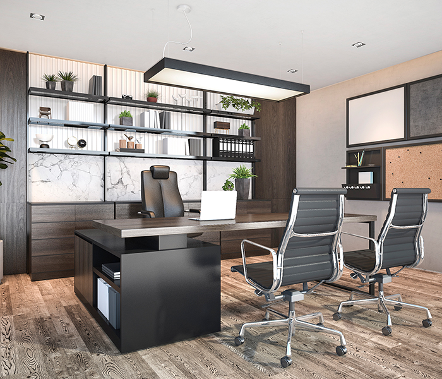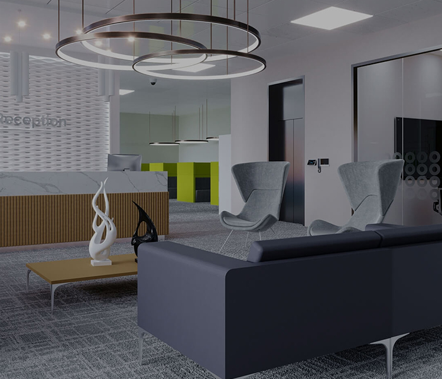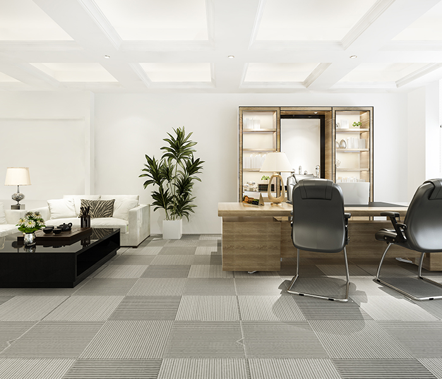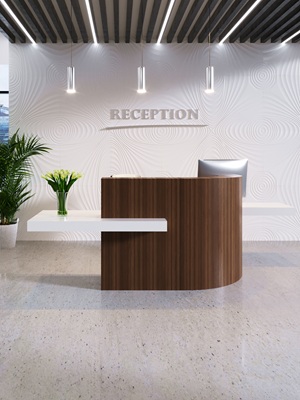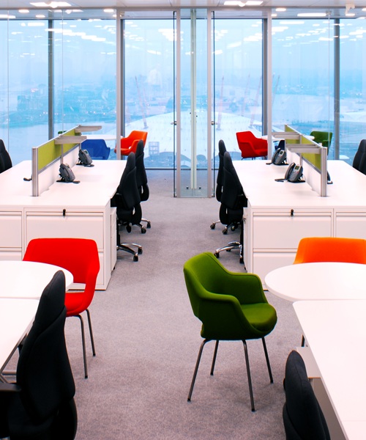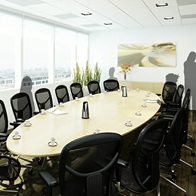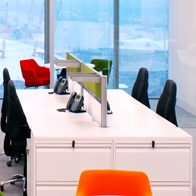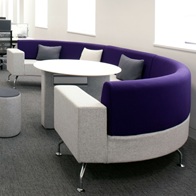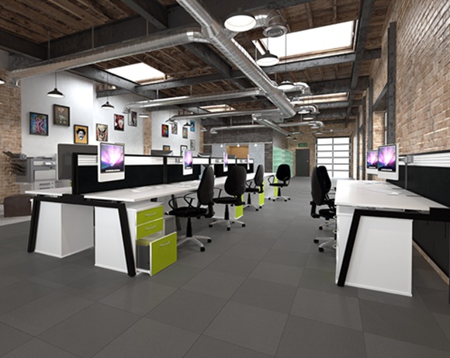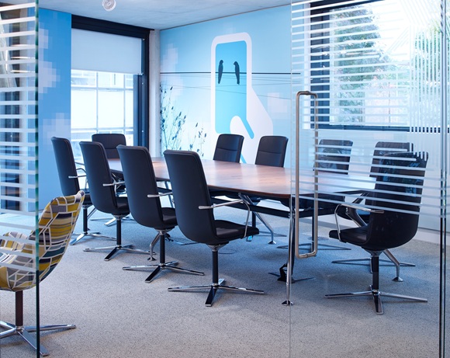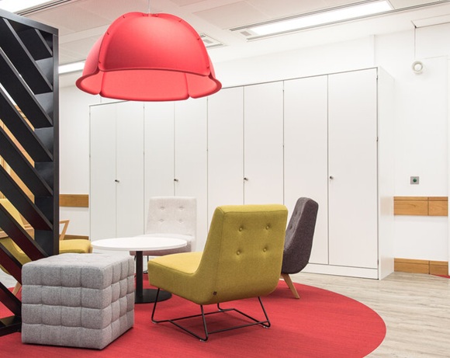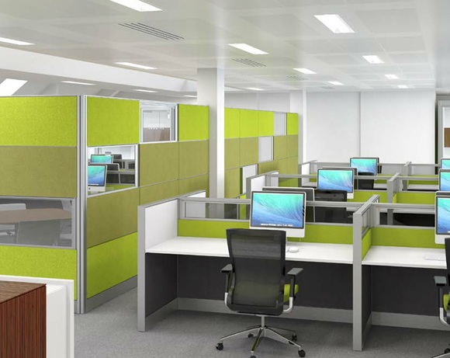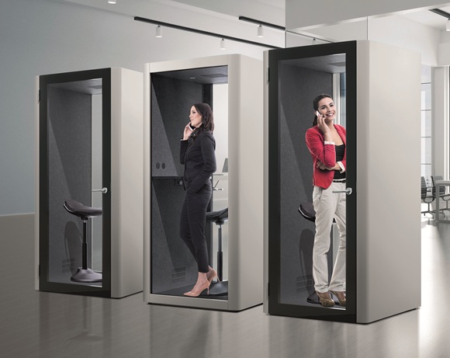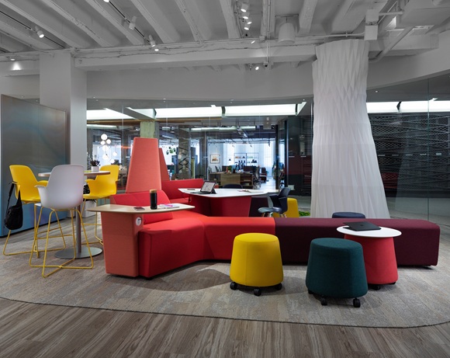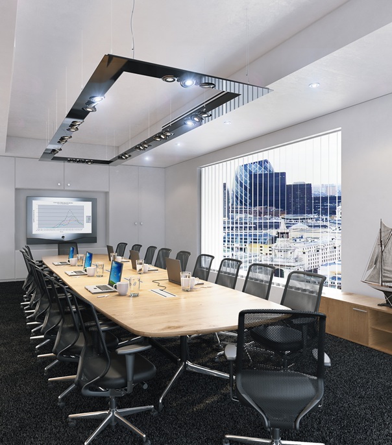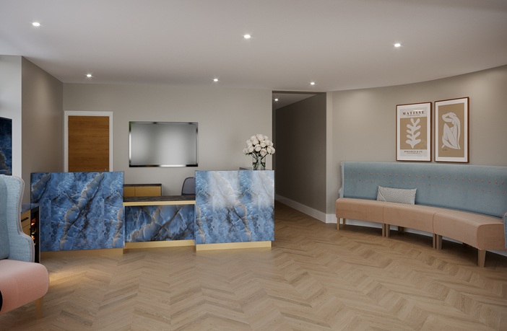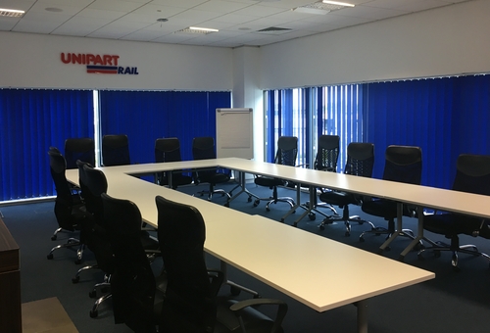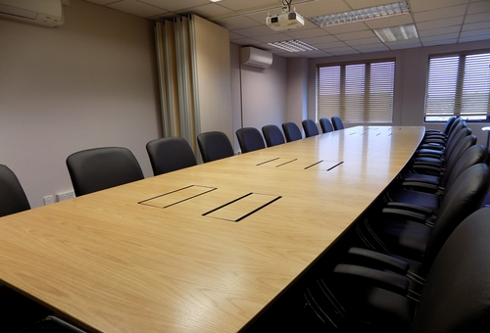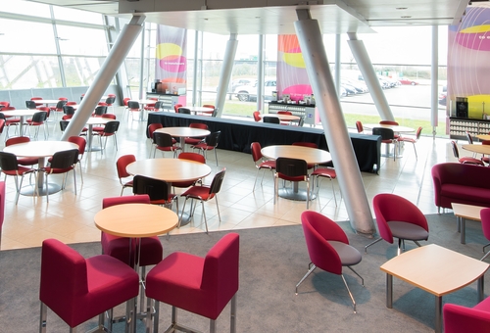Our Design Services
Aspire Office Solutions combines CAD technology with extensive industry expertise to provide independent, impartial office design and planning services, ensuring functional, stylish, and efficient workspaces tailored to your needs.
Consultation
Consultation
In Stage 1 Consultation, we start by gathering a detailed brief to understand your business and requirements.
2D & 3D Layouts
2D & 3D Layouts
In Stage 2, we refine 2D layouts and create 3D visualisations, incorporating any necessary amendments for a complete design view.
Fully Rendered Visuals
Fully Rendered Visuals
In Stage 3, upon approval, we create fully rendered visuals, providing a detailed and realistic representation of your office design.
Animated Walkthrough
Animated Walkthrough
In Stage 4, upon approval, we create fully rendered 3D animated walkthroughs, offering an immersive visual experience of your office design.
Get Incredible Design Right Now!
For more information or expert advice on how we can support your upcoming requirements, contact us at 0800 612 4174 or email info@aspireofficesolutions.co.uk. We’re here to help transform your workspace.

